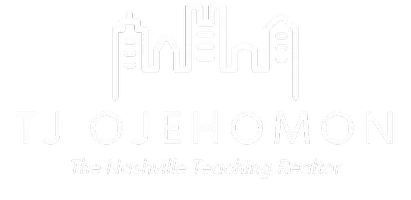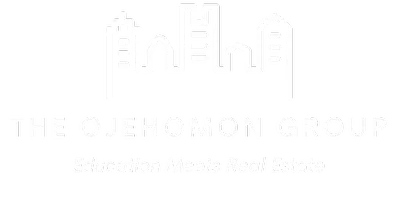REQUEST A TOUR If you would like to see this home without being there in person, select the "Virtual Tour" option and your advisor will contact you to discuss available opportunities.
In-PersonVirtual Tour
Listed by Samantha Kellett • Blue Cord Realty, LLC
$1,500
3 Beds
3 Baths
1,530 SqFt
UPDATED:
02/07/2025 05:02 PM
Key Details
Property Type Townhouse
Sub Type Townhouse
Listing Status Active
Purchase Type For Rent
Square Footage 1,530 sqft
MLS Listing ID 2787691
Bedrooms 3
Full Baths 2
Half Baths 1
HOA Y/N No
Year Built 1988
Property Description
Welcome to this inviting 3-bedroom, 2.5-bathroom townhome that offers the perfect blend of comfort and convenience. Upon entering, you'll find a generously sized living room, perfect for relaxing or entertaining. A convenient half-bathroom is located just off the living area, along with a handy storage closet for all your extras. The kitchen is fully equipped with a refrigerator, dishwasher, stove, and microwave, and features a cozy dining area. Sliding doors off the dining area lead to a private, covered balcony — an ideal spot for enjoying the outdoors. Downstairs, you'll find shared laundry space, shared only with the downstairs neighbor, ensuring added convenience and privacy. The one-car garage provides additional storage and parking. Upstairs, the primary bedroom offers an open-concept design with a private balcony, creating a peaceful retreat. The en-suite bathroom features a large vanity with ample storage, a closet with built-in shelving, and a jetted tub for ultimate relaxation. Two additional bedrooms offer spacious closets and share a full bathroom. This townhome provides a great balance of space, style, and functionality, all in a convenient location. Pet Policy: Pets are accepted with an approved pet screening, $350 non-refundable pet fee per pet and $25/monthly pet rent per pet. All pets MUST be approved by pet screening before they can be introduced to the property. *Photos of properties are for general representation and floor plan purposes only. Paint color, appliances, flooring and other interior fixtures may be different. A viewing of the actual residence can be scheduled upon approved application. *
Location
State TN
County Montgomery County
Interior
Interior Features Ceiling Fan(s), Extra Closets
Heating Central
Cooling Ceiling Fan(s), Central Air, Wall/Window Unit(s)
Flooring Laminate
Fireplace N
Appliance Oven, Gas Range, Dishwasher, Microwave, Refrigerator
Exterior
Garage Spaces 1.0
Utilities Available Water Available
View Y/N false
Roof Type Shingle
Private Pool false
Building
Story 2
Sewer Public Sewer
Water Public
New Construction false
Schools
Elementary Schools Ringgold Elementary
Middle Schools West Creek Middle
High Schools West Creek High
Read Less Info

© 2025 Listings courtesy of RealTrac as distributed by MLS GRID. All Rights Reserved.




