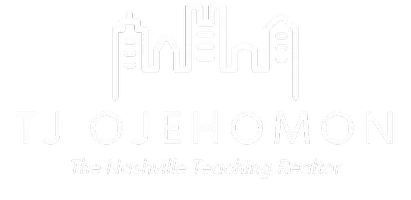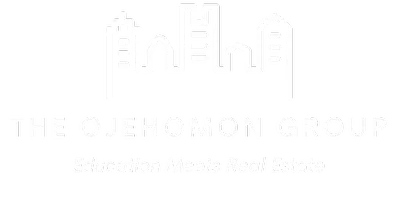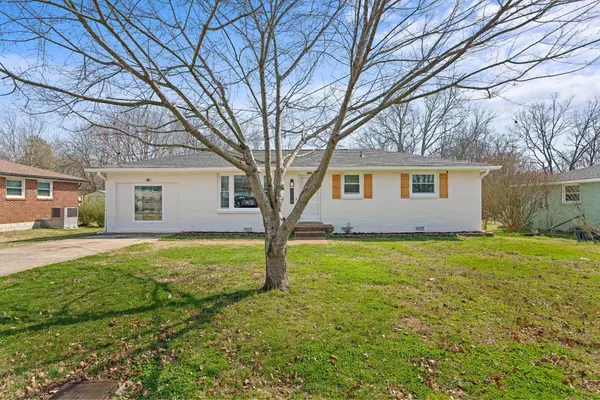For more information regarding the value of a property, please contact us for a free consultation.
Key Details
Sold Price $365,000
Property Type Single Family Home
Sub Type Single Family Residence
Listing Status Sold
Purchase Type For Sale
Square Footage 1,325 sqft
Price per Sqft $275
Subdivision Parkwood Estates
MLS Listing ID 2624588
Sold Date 04/09/24
Bedrooms 3
Full Baths 2
HOA Y/N No
Year Built 1964
Annual Tax Amount $1,547
Lot Size 0.270 Acres
Acres 0.27
Lot Dimensions 76 X 156
Property Description
Welcome to a charming renovated haven in the heart of Nashville, just a minutes away from the vibrant energy of downtown and East Nashville! This meticulously remodeled home offers cozy & modern comforts for any buyer. Step inside to discover a bright and airy open-concept living space, adorned with real hardwood floors that flow seamlessly throughout the main living area. The gourmet features sleek quartz countertops, stainless steel appliances, mounted double ovens, ceramic farm sink, and a stylish dry bar station with marble countertops, perfect for entertaining guests. This ranch style home has an owner's bedroom that sits at the complete opposite side of the guest bedrooms with plenty of space to design how you please. Double vanity sinks in private owner's bath w/high ceilings & lots of light. Brand new windows throughout home! Fully fenced in large backyard with fire pit set up, great for kids and pets. Roof is just 2 years old. No HOA! Open House on Sunday, 3/3 | 2-4pm.
Location
State TN
County Davidson County
Rooms
Main Level Bedrooms 3
Interior
Interior Features Air Filter, Ceiling Fan(s), Extra Closets, Redecorated, Storage, Primary Bedroom Main Floor, High Speed Internet, Kitchen Island
Heating Central
Cooling Central Air, Electric
Flooring Carpet, Finished Wood, Tile
Fireplace Y
Appliance Dishwasher, Disposal, ENERGY STAR Qualified Appliances, Ice Maker, Refrigerator
Exterior
Exterior Feature Smart Lock(s)
Utilities Available Electricity Available, Water Available, Cable Connected
View Y/N false
Roof Type Shingle
Private Pool false
Building
Lot Description Cleared, Level
Story 1
Sewer Public Sewer
Water Public
Structure Type Brick
New Construction false
Schools
Elementary Schools Chadwell Elementary
Middle Schools Jere Baxter Middle
High Schools Maplewood Comp High School
Others
Senior Community false
Read Less Info
Want to know what your home might be worth? Contact us for a FREE valuation!

Our team is ready to help you sell your home for the highest possible price ASAP

© 2025 Listings courtesy of RealTrac as distributed by MLS GRID. All Rights Reserved.




