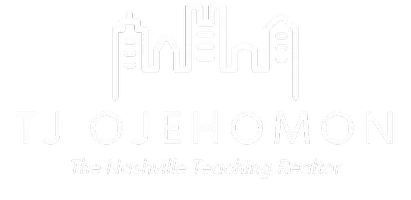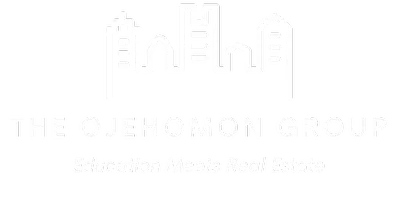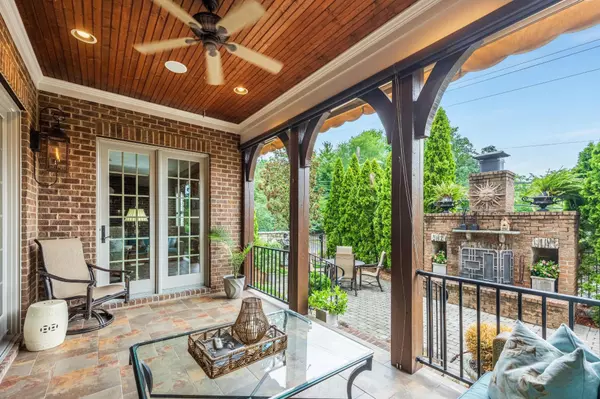For more information regarding the value of a property, please contact us for a free consultation.
Key Details
Sold Price $1,600,000
Property Type Single Family Home
Listing Status Sold
Purchase Type For Sale
Square Footage 4,027 sqft
Price per Sqft $397
Subdivision Longholm At Riverview
MLS Listing ID 2789133
Sold Date 02/07/25
Bedrooms 4
Full Baths 3
Half Baths 2
HOA Fees $460/mo
HOA Y/N Yes
Year Built 2008
Annual Tax Amount $9,132
Lot Size 0.360 Acres
Acres 0.36
Lot Dimensions 57X180.81
Property Description
When an opportunity to own in the coveted Longholm at Riverview on a lush corner lot, in an architecturally drawn home is available you find 1274 Longholm Court. Including all the details of expansive luxury with an urban sensibility maximizing both indoor and outdoor spaces, this Dexter White single owner custom construction property beautifully and flawlessly blends open casual living areas with an intimate coziness. A warm and inviting ambiance flows seamlessly from room to room. Upon entry, a refined library showcases masterfully crafted custom built-ins with rolling library ladder and vaulted ceiling. A formal dining room is located across the entry with oversized cased openings and abundant natural light. This thoughtfully crafted home was truly built both for grand entertaining and intimate gathering. The kitchen, featuring furniture-quality cabinetry and a true butler's pantry with beverage refrigerator and ice maker are just the beginning, dual islands only enforce the scale and function of the kitchen making prep a breeze and entertaining a pleasure. The open layout effortlessly connects the kitchen, dining area, and great room with gas fireplace which opens out to a covered and enclosed patio. Just a few steps more lead to an open paver patio, complete with a brick fireplace and built-in grill—perfect for bringing all the comforts of the indoors outside. Featuring Andersen windows with plantation shutters and full foam insulation, the home prescribes a refined aesthetic while ensuring a quiet interior living environment. The main level boasts ten-foot ceilings with eight-foot solid doors, highlighted by generous moldings and 7¼ inch baseboards. Site-finished hardwoods extend throughout, reflecting the property's commitment to quality. The main-level master suite, featuring hardwood floors and a custom closet, is privately tucked away, offering a perfect night's retreat.
Location
State TN
County Hamilton County
Interior
Interior Features Ceiling Fan(s), Entry Foyer, High Ceilings, Open Floorplan, Storage, Walk-In Closet(s), Wet Bar, Primary Bedroom Main Floor, High Speed Internet
Heating Central, Natural Gas
Cooling Central Air, Electric
Flooring Carpet, Finished Wood, Tile
Fireplaces Number 2
Fireplace Y
Appliance Oven, Stainless Steel Appliance(s), Refrigerator, Microwave, Ice Maker, Cooktop, Double Oven, Disposal, Dishwasher, Built-In Gas Range
Exterior
Exterior Feature Gas Grill, Garage Door Opener, Irrigation System
Garage Spaces 3.0
Utilities Available Electricity Available, Water Available
View Y/N false
Roof Type Asphalt
Private Pool false
Building
Lot Description Level, Corner Lot, Other
Story 2
Sewer Public Sewer
Water Public
Structure Type Stone,Stucco,Brick
New Construction false
Schools
Elementary Schools Normal Park Museum Magnet School
Middle Schools Normal Park Museum Magnet School
High Schools Red Bank High School
Others
HOA Fee Include Maintenance Grounds
Senior Community false
Read Less Info
Want to know what your home might be worth? Contact us for a FREE valuation!

Our team is ready to help you sell your home for the highest possible price ASAP

© 2025 Listings courtesy of RealTrac as distributed by MLS GRID. All Rights Reserved.




