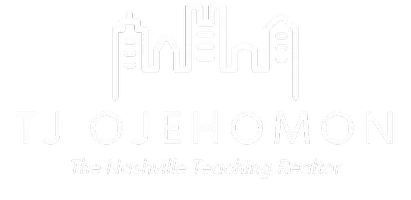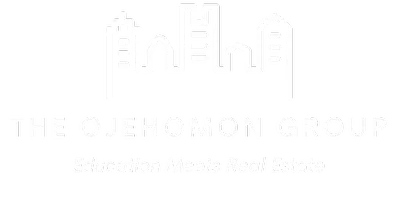For more information regarding the value of a property, please contact us for a free consultation.
Key Details
Sold Price $345,000
Property Type Single Family Home
Listing Status Sold
Purchase Type For Sale
Square Footage 1,828 sqft
Price per Sqft $188
Subdivision Oak Hills North
MLS Listing ID 2899802
Sold Date 06/02/25
Bedrooms 3
Full Baths 2
HOA Y/N No
Year Built 1960
Annual Tax Amount $1,829
Lot Size 0.500 Acres
Acres 0.5
Lot Dimensions 112X194.1
Property Description
Welcome to 521 Randall Street! This delightful 3 bedroom, 2 bathroom home is nestled in the heart of Hixson, Tennessee. Featuring original hardwood floors and tile, an updated kitchen and bathrooms and a basement great room with endless possibilities, this home offers the perfect blend of comfort and charm. Step inside to find a well-designed floor plan that maximizes space and functionality. The living area is warm and welcoming with large windows, ideal for relaxing evenings or hosting guests. The updated kitchen features ample cabinetry and both quartz and wood countertops, ready for your culinary creations. The primary bedroom includes an en-suite bathroom for added privacy, while the two additional bedrooms provide flexibility for a growing family, home office, or guest space. The basement great room with a large fireplace and hearth is perfect for so many uses like a home office, den, kids play area, game room and more. Outside, you'll love the large, fenced backyard—perfect for pets, playtime, or summer barbecues. Whether you're gardening, entertaining, or simply enjoying nature, this yard gives you endless possibilities. Conveniently located near schools, shopping, and parks, this home offers a peaceful neighborhood feel with easy access to everything you need. Don't miss your chance to own this charming home in a desirable Hixson location—schedule your showing today!
Location
State TN
County Hamilton County
Interior
Interior Features Ceiling Fan(s), Primary Bedroom Main Floor
Heating Central
Cooling Ceiling Fan(s), Central Air, Electric
Flooring Wood, Tile
Fireplaces Number 1
Fireplace Y
Appliance Dishwasher, Built-In Electric Range
Exterior
Garage Spaces 1.0
Utilities Available Water Available
View Y/N false
Roof Type Other
Private Pool false
Building
Lot Description Sloped, Cleared, Other
Sewer Public Sewer
Water Public
Structure Type Stone
New Construction false
Schools
Elementary Schools Hixson Elementary School
Middle Schools Hixson Middle School
High Schools Hixson High School
Others
Senior Community false
Read Less Info
Want to know what your home might be worth? Contact us for a FREE valuation!

Our team is ready to help you sell your home for the highest possible price ASAP

© 2025 Listings courtesy of RealTrac as distributed by MLS GRID. All Rights Reserved.




